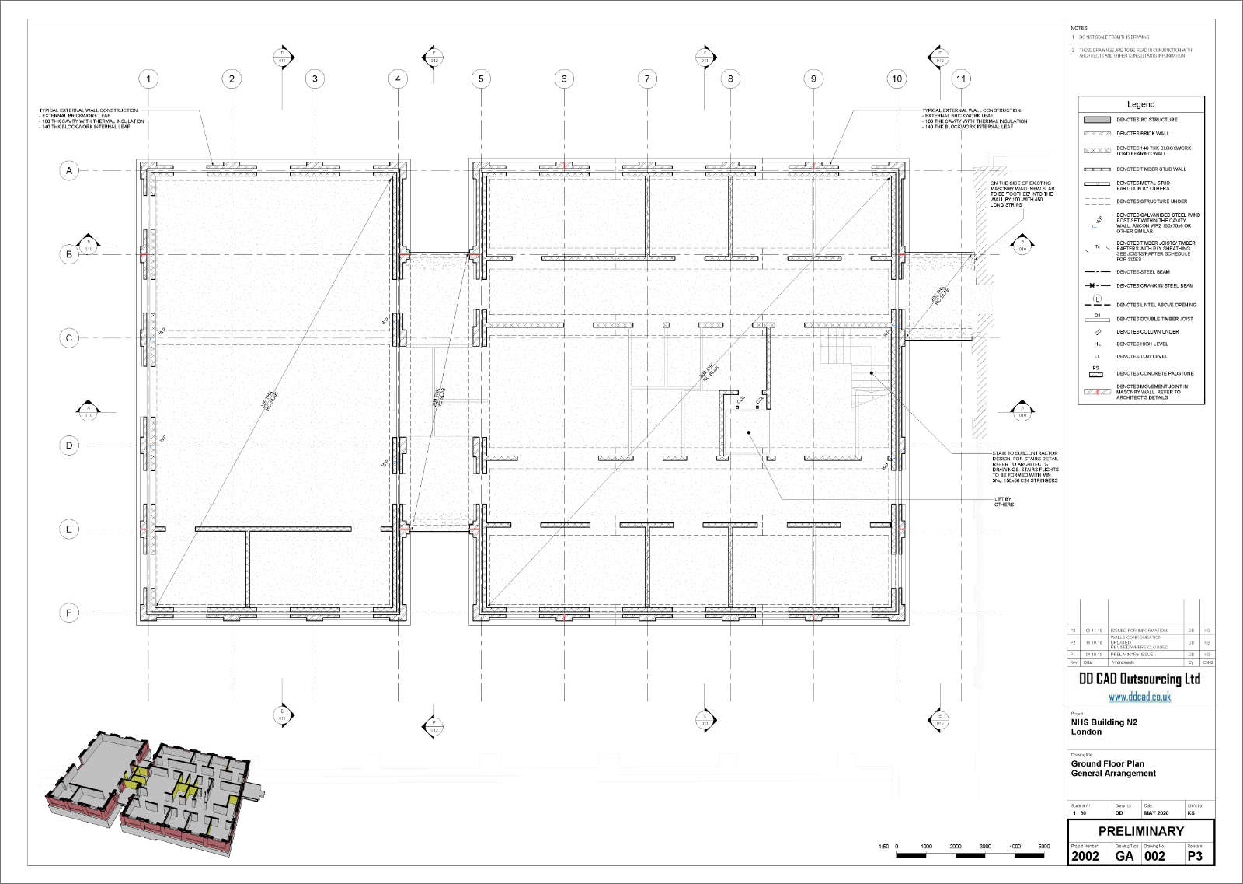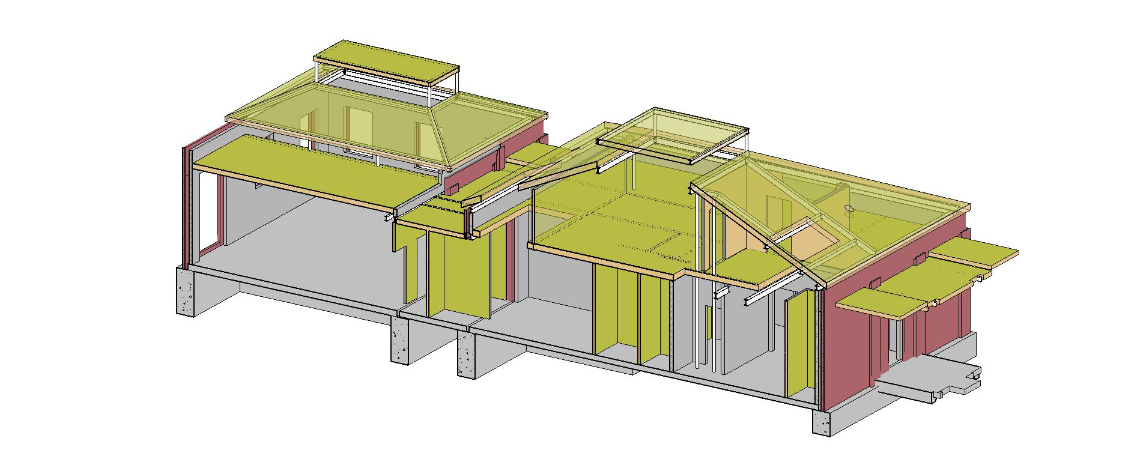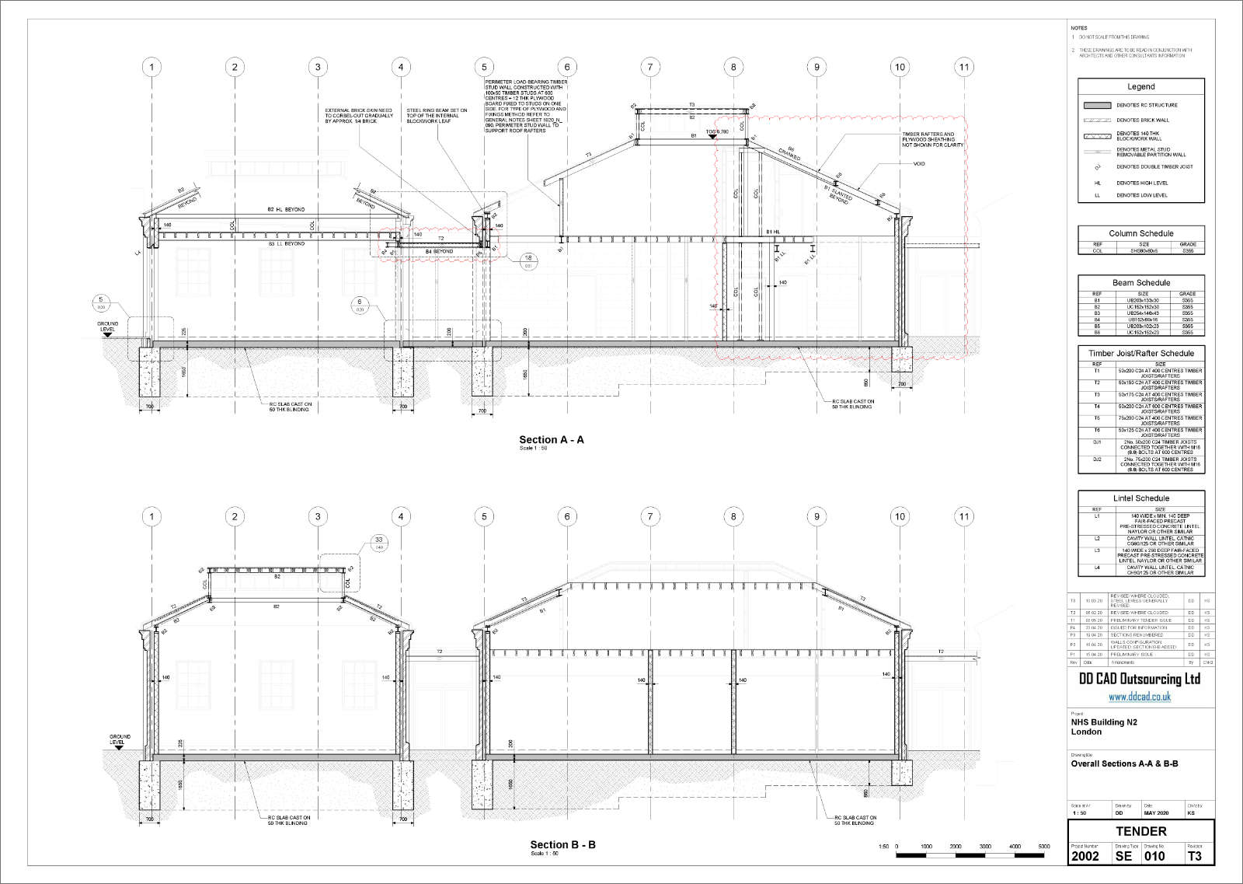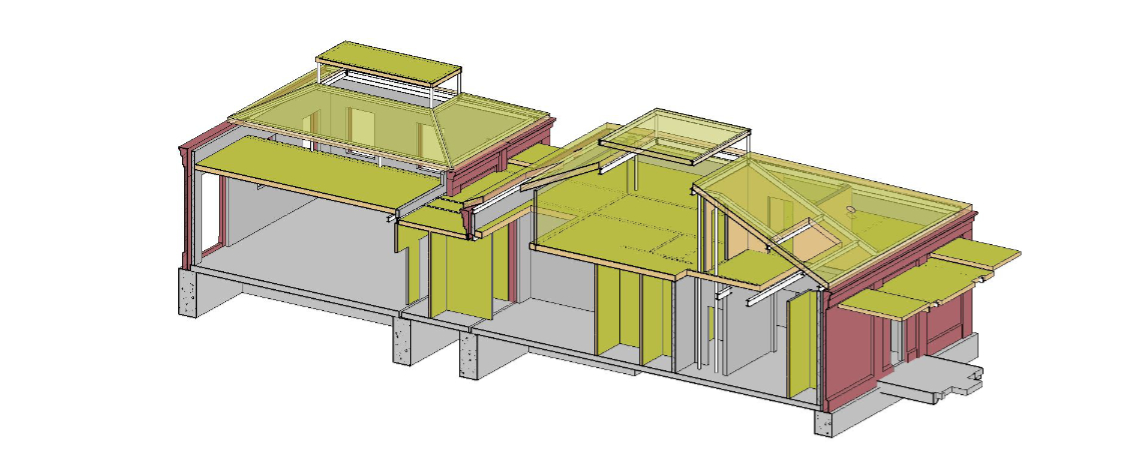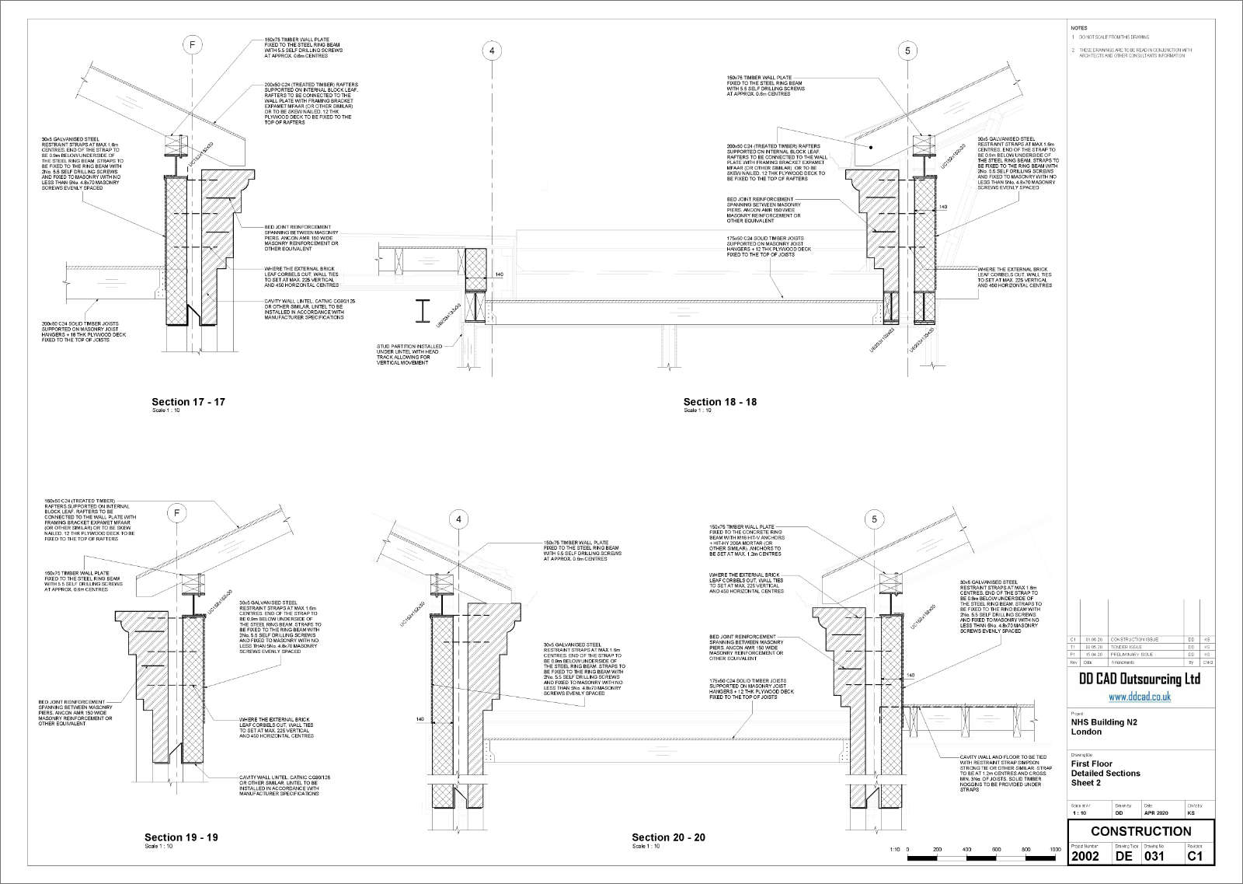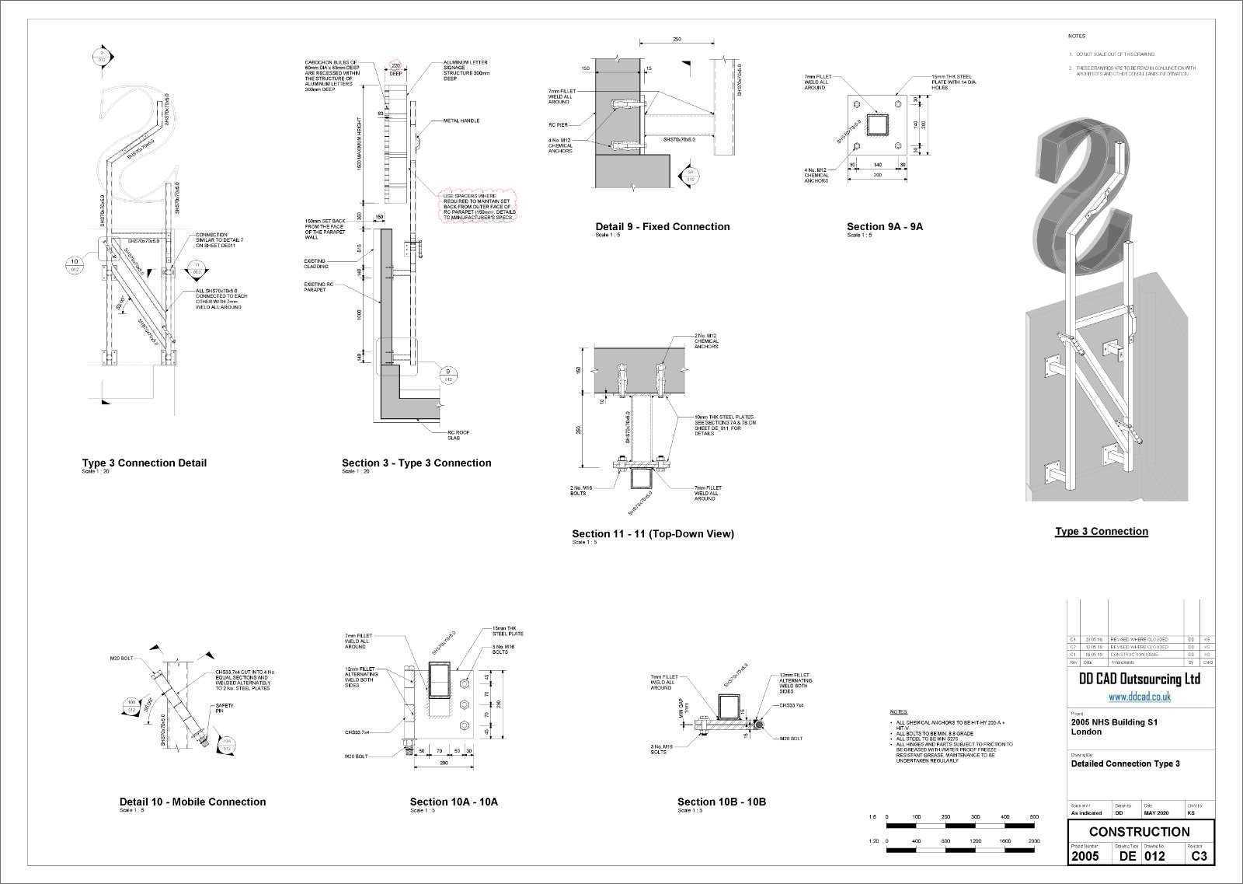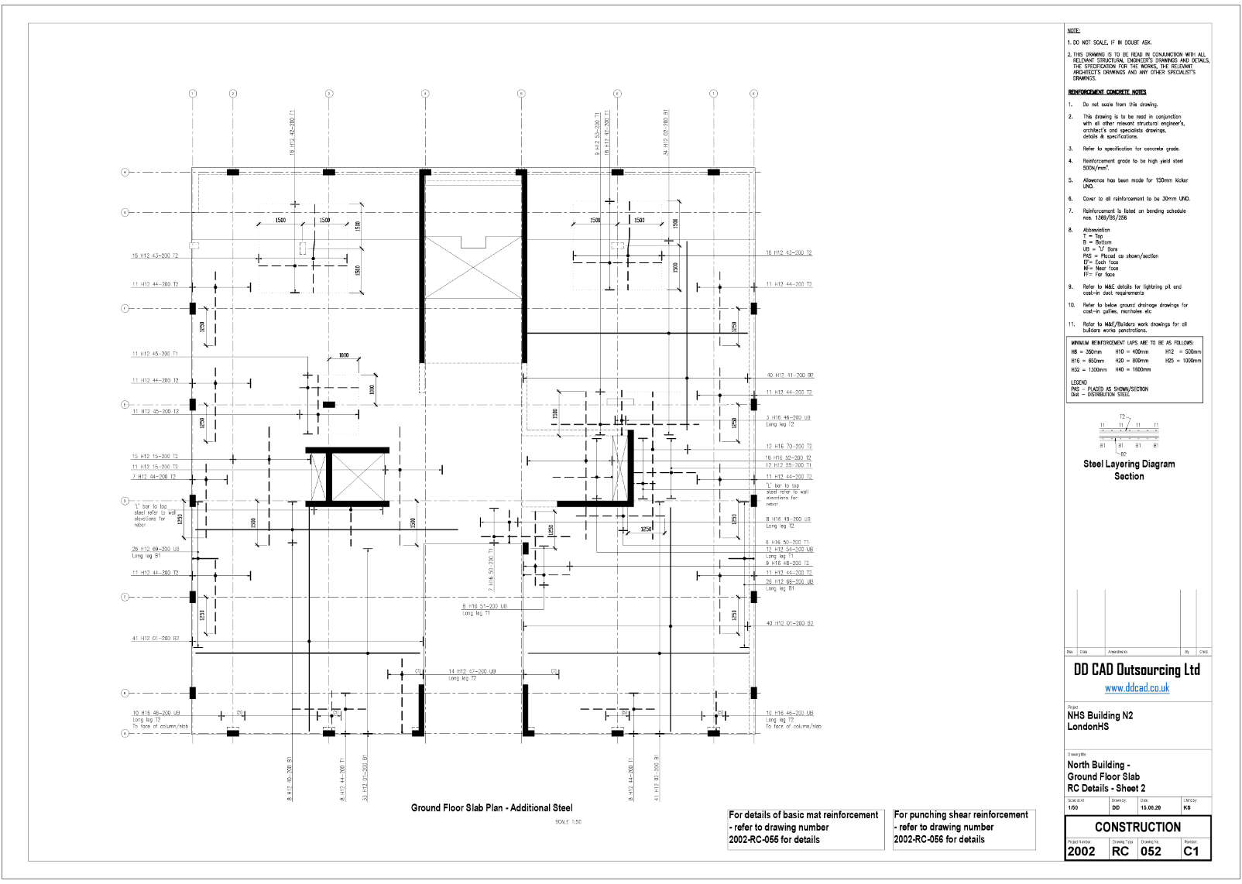
1. Preliminary Stage
- Preliminary meeting between our Revit Manager and your Project Engineer and CAD Manager to establish the project timeline, project standards and information exchange procedures
- A document issue sheet will be created
- After receiving survey information and preliminary architecture information our Revit Manager will set up the Structural Revit Model
- Our Revit Technicians will prepare a preliminary model and share it with your Project Engineer for structural analysis and optimization
Preliminary drawings will also be sent to the Project Engineer for review and marksups
- The updated Structural Model will be shared and coordinated with the
Architect - The Structural Model should be now at Level of Development LOD 200 – Schematic design (BS1192-2)

